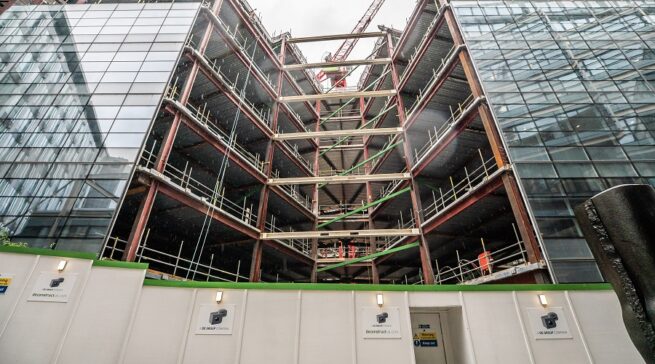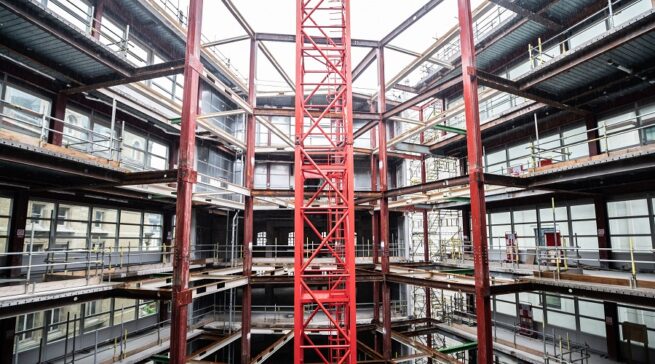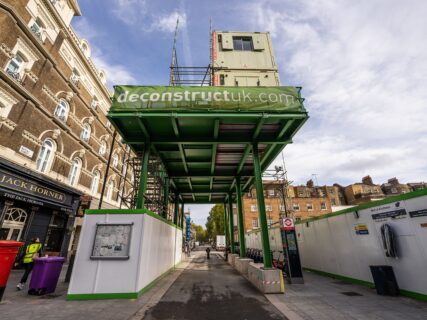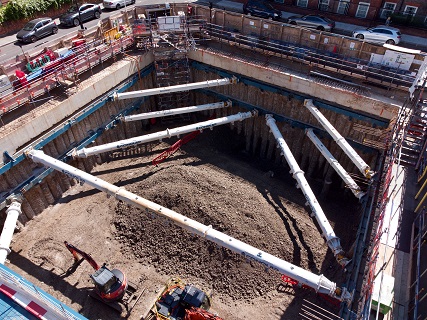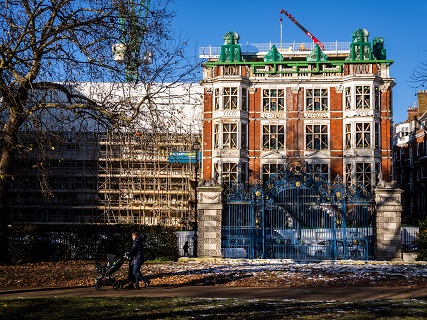16 Old Bailey
Location
16 Old Bailey
Sector
commercial
Nature
strip out, enabling works, re-coring, and structural alterations
Value
£ 7.1 million
Employer
Endurance Land
Delivered by

Project details
Emanating the timeless elegance reminiscent of Parisian architecture, 16 Old Bailey stands proudly in Midtown, adjacent to the City Thames Link station and a stone’s throw away from St. Paul’s and Chancery Lane tube stations. Positioned prominently on the western side of Old Bailey, it commands attention directly across from the historic Old Bailey High Court.
The ambitious redevelopment scheme was set in motion to metamorphose the original 92,000 sq. ft. office building into a sprawling 115,000 sq. ft. masterpiece across 8 floors.
In the initial phase, we orchestrated a meticulous strip-out and enabling works package, laying the groundwork for the extensive refurbishment and expansion of the offices at 16 Old Bailey.
Phase 2 unfolded as a symphony of construction prowess, featuring the creation of a new central core and the strategic infill of slabs into the existing structure. This intricate process involved the integration of approximately 400 tons of cutting-edge structural steelwork, with composite slabs seamlessly tied into the newly reinforced concrete core.
The result? A harmonious blend of historical grandeur and modern innovation.
Scope of works
- works comprised the full strip-out of existing finishes
- demolition of the existing core and secondary stairs
- partial demolition of the existing floor slabs
- removal of atrium glazing, roof and secondary stair core façade glazing
- temporary works and the installation of new piles.
Project constraints
Integrating novel steelwork into an existing structure posed a distinctive challenge for our team on this project. To meet this challenge head-on, thorough surveys were conducted across the entire building, ensuring precise steelwork fabrication and facilitating a seamless installation process.
Given the site’s unique characteristics, a substantial number of blind lifting activities were inevitable with the tower crane. In response, Deconstruct introduced cutting-edge hook block technology and equipped the crane with a camera on the hook. This innovative solution granted the tower crane operator a real-time view of otherwise unseen areas, significantly enhancing efficiency and safety throughout the lifting operations.
It’s a testament to our commitment to overcoming challenges with ingenuity and prioritising safety at every turn.
