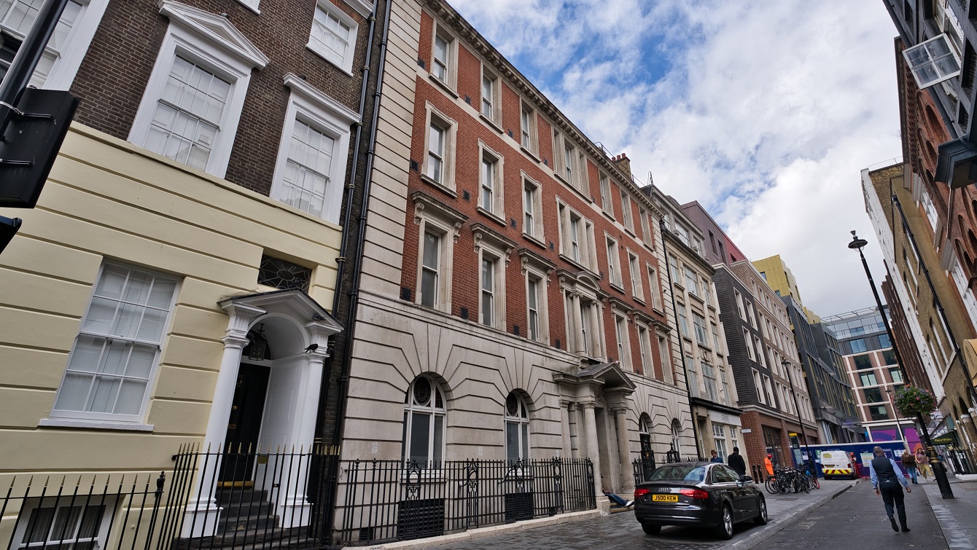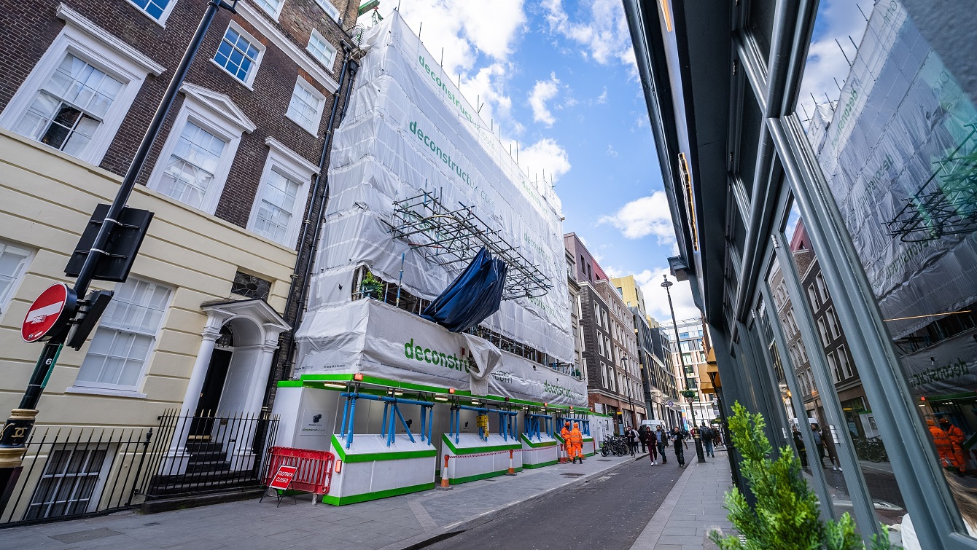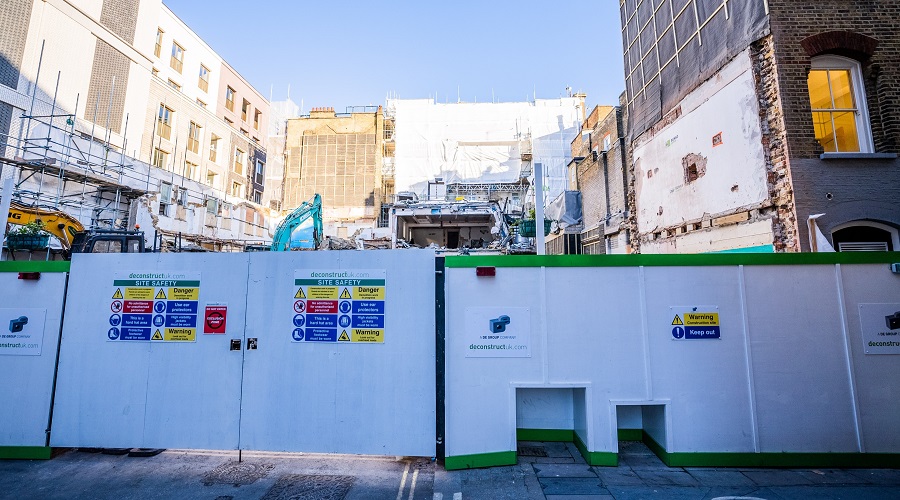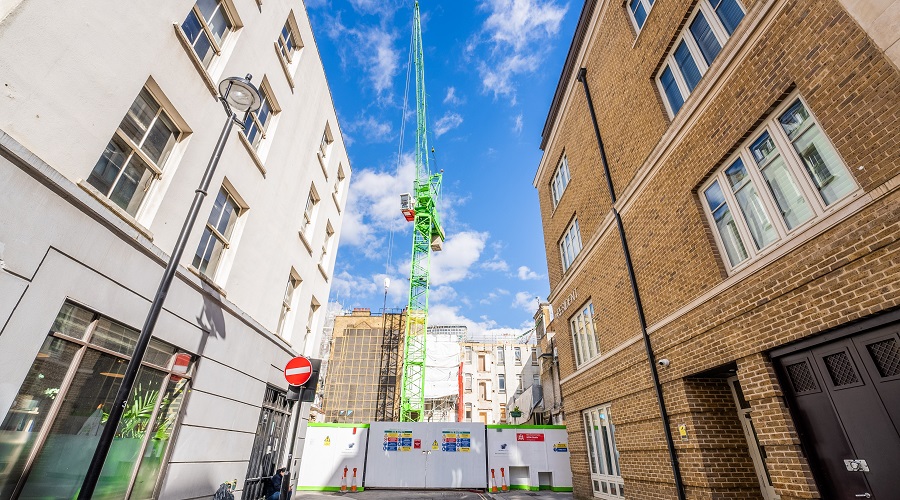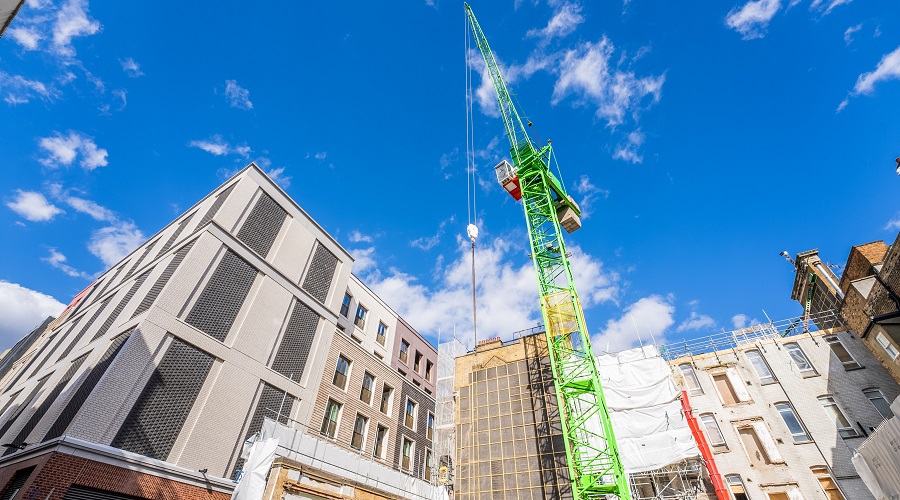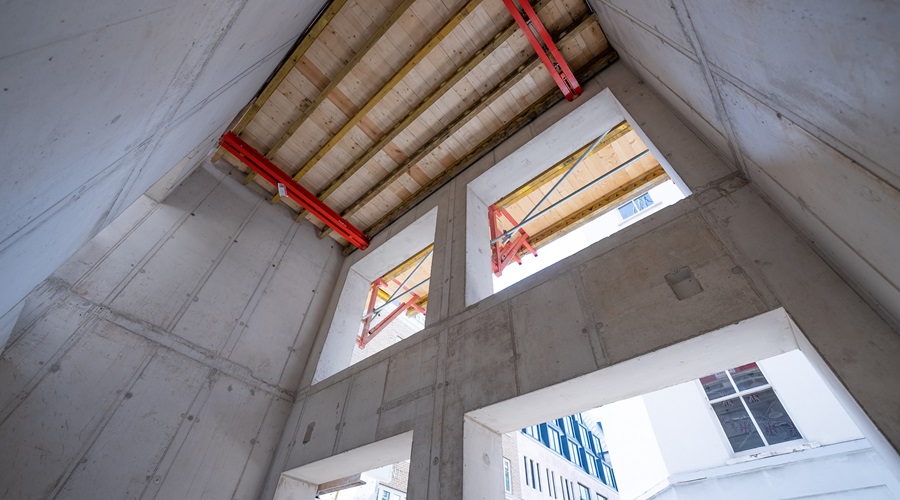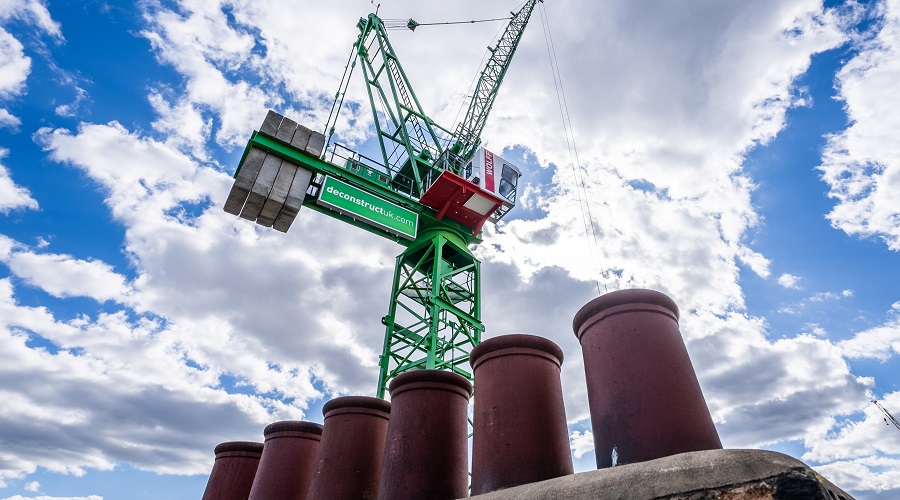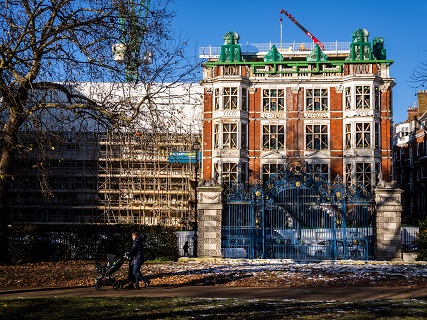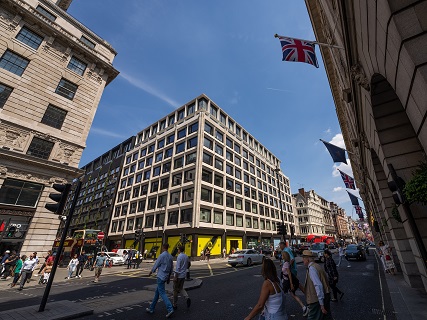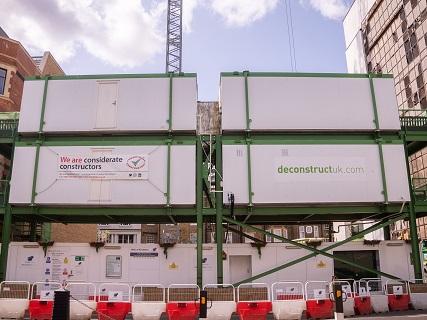91 Dean Street
Location
91 Dean Street
Sector
hotel & leisure
Nature
façade retention, demolition, enabling works, and concrete frame
Value
£ 5 million
Employer
Melford Capital
Delivered by

Project details
This undertaking encompasses the intricate process of demolishing and reconstructing both the substructure and superstructure.
Nestled within the vibrant surroundings of London’s West End, the project site sits proudly on Dean Street, a quaint single-lane carriageway road at the northern end of Soho.
At the heart of our client’s vision lies the ambitious proposal for the demolition and redevelopment of 91-92 Dean Street, Diadem Court, and 10-13 Great Chapel Street. The aim is to craft a distinctive visitor accommodation hostel (sui generis) with a capacity of approximately 750 beds. This involves the erection of a multi-faceted building spanning basement, ground, and three to four upper storeys, complete with essential amenities such as cycle parking, servicing facilities, and rooftop plant installations.
It’s a bold step toward revitalising this urban space, marrying modern functionality with thoughtful design.
Scope of works
- soft strip
- structural retention of the 1 storey façade on Diadem Court
- cut and carve demolition works
- slab demolition
- structural alterations
- substructure & superstructure construction.
Project constraints
- traffic logistics and pedestrian controls around the site
- maintaining a welfare and site office within the site footprint
- considerations for the nearby occupied and sensitive neighbouring properties
- maintaining vehicle access and egress from the loading area
- noise, dust and vibration control throughout the project
- scaffolding works to encapsulate the structure
- existing substation at basement level
- maintain 24/7 UKPN access.
