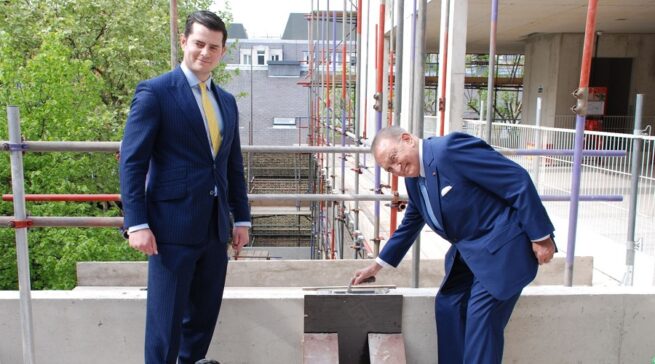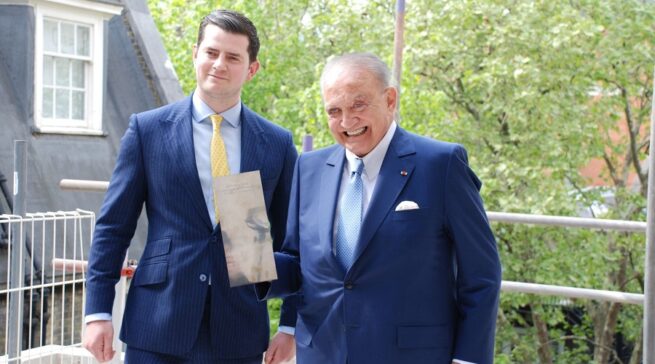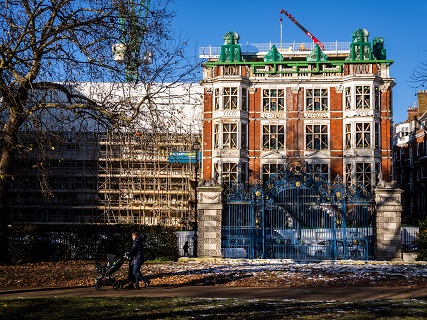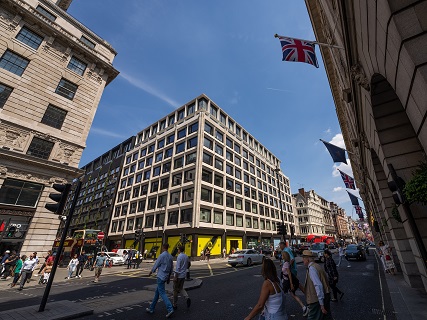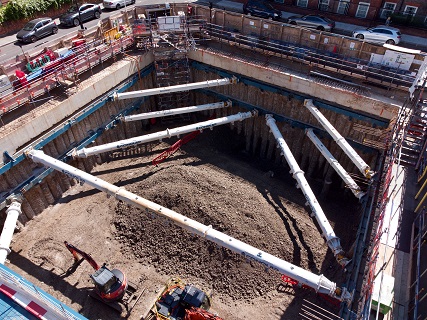The Beaumont Hotel
Location
2 Providence Court
Sector
hotel & leisure
Nature
demolition, façade retention, piling, basement, and RC frame
Value
£ 3.3 million
Employer
The Beaumont Hotel Properties
Delivered by


Project details
Constructed in 1926 with an initial purpose as a garage, this remarkable Art Deco edifice has seamlessly transformed into the esteemed abode known as The Beaumont since 2014.
In a collaborative effort, Deconstruct, in tandem with our sister company, De Group Contracting, proudly culminated the demolition and enabling phase of 2 Providence Court. Serving as the principal contractor on behalf of our esteemed client, Beaumont Hotel Properties, we’ve navigated this transformative journey with precision and dedication.
Scope of works
- external envelope works;
- new lifts;
- structural works to interconnect with the existing building;
- internal fit-out (including FFE) to the new guest suites public and back of house areas complete with new MEPH services installations;
- structural works to interconnect with the existing hotel;
- new public/guest washrooms on the ground floor.
This transformative project unfolded in two distinctive phases, each contributing to the evolution of the prestigious Beaumont Hotel.
The inaugural phase saw the meticulous refurbishment of the ground floor interior, coupled with the modification of two guestrooms and enhancements to the spa and gym located in the basement of the Beaumont Hotel. A harmonious blend of modernisation and preservation set the tone for this phase.
The second phase embarked on a more ambitious journey, involving the partial demolition and façade retention of 2 Providence Court. This strategic move paved the way for the construction of an extension to the five-star Beaumont Hotel. The new structure, spanning a basement, ground floor, and five upper floors, ingeniously added 29 guestrooms arranged around an internal landscaped courtyard. Corridors at every level seamlessly linked the new accommodation, enhancing both accessibility and aesthetic continuity.
Guided by the project’s overarching objective to achieve a BREEAM Very Good rating, meticulous attention was paid to the façade. Retaining its original design from the 1920s, the hotel exudes timeless elegance, remaining in perfect harmony with its surroundings.
This careful balance of innovation and preservation exemplifies the commitment to maintaining the unique external character of the Beaumont Hotel.
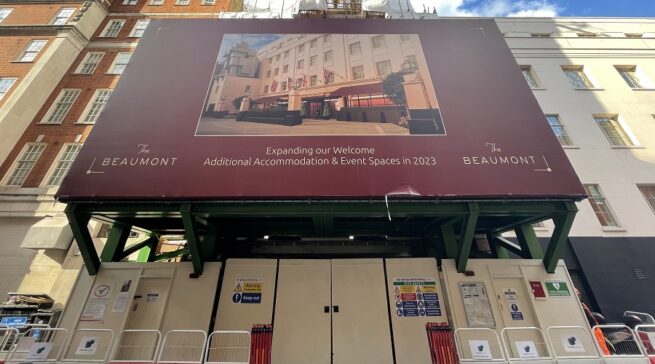
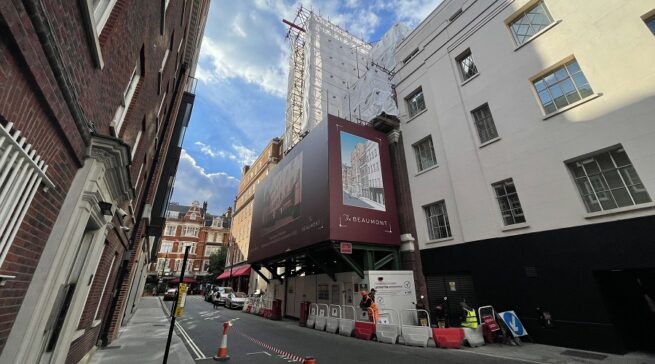
Our neighbourly programmes on site
Before embarking on the project, Deconstruct proactively dedicated time to solidify the neighbourly and environmental aspects. In fostering positive relationships with our neighbours, we went beyond the ordinary. Newsletters and personalised visits were extended, introducing our management team and offering a direct line of communication. Names and contact details were thoughtfully shared, ensuring transparency and a streamlined process for addressing any concerns or queries related to the ongoing works.
Recognising the importance of environmental responsibility, a robust monitoring system was meticulously put in place. This comprehensive approach ensured that noise, dust, and vibration levels were closely tracked, minimising any potential disruption to neighbouring properties.
Our commitment extended beyond the construction site, reflecting a dedication to harmonious collaboration and environmental stewardship throughout the entire project.
‘Topping out’ ceremony at The Beaumont Hotel
May, 2022
The term “topping out” refers to the installation of the final piece of structure; it signifies that the structure has reached its maximum height.
The images feature DE Group Business Development Director, George Swain, and our client Mr Wafic Rida Saïd.
