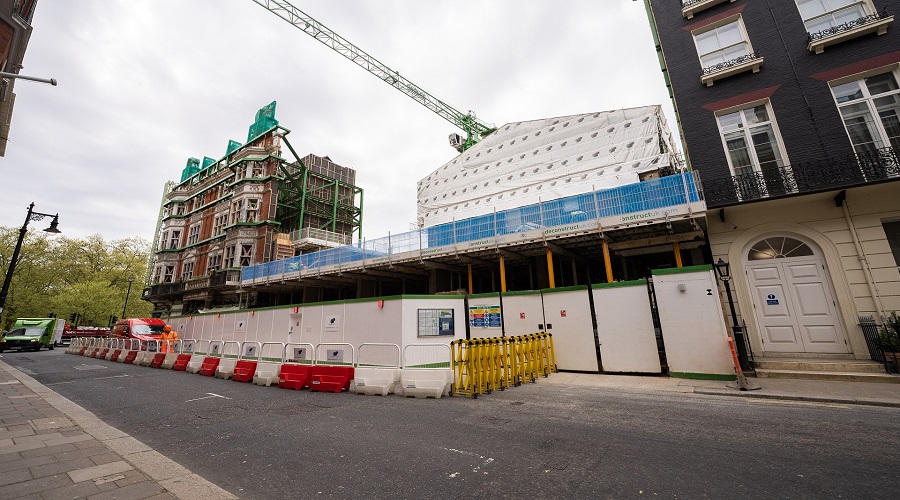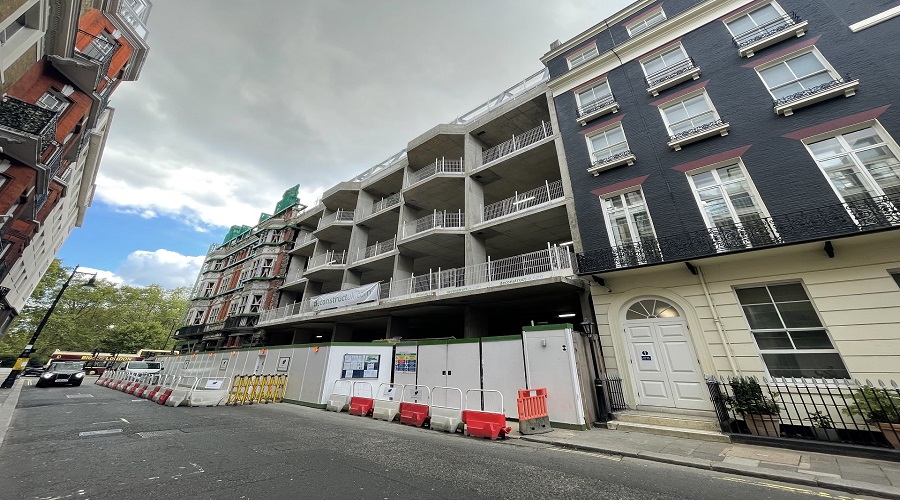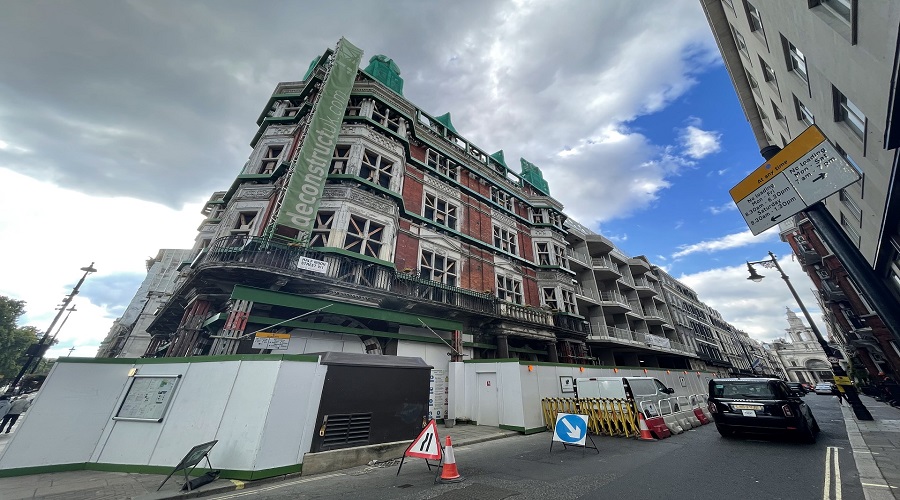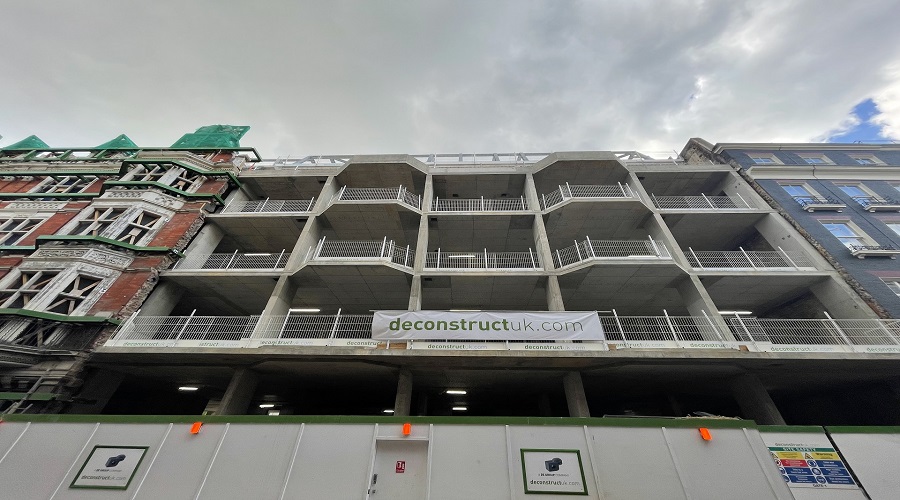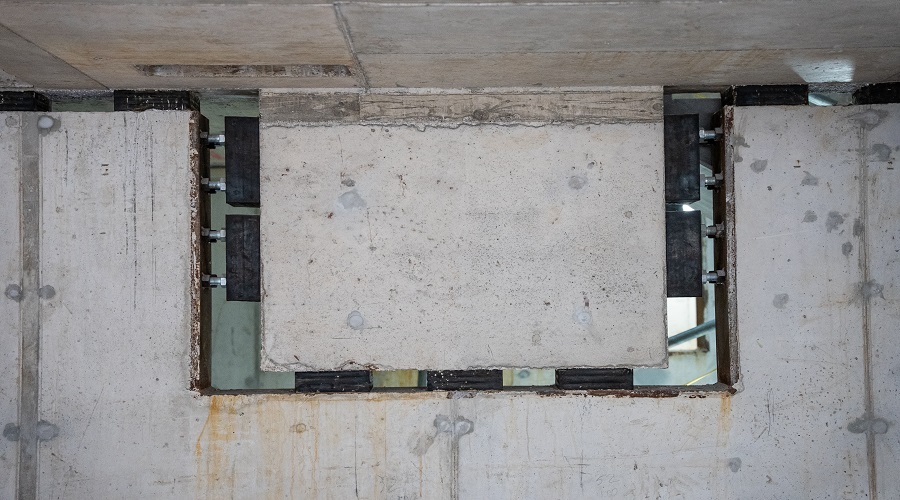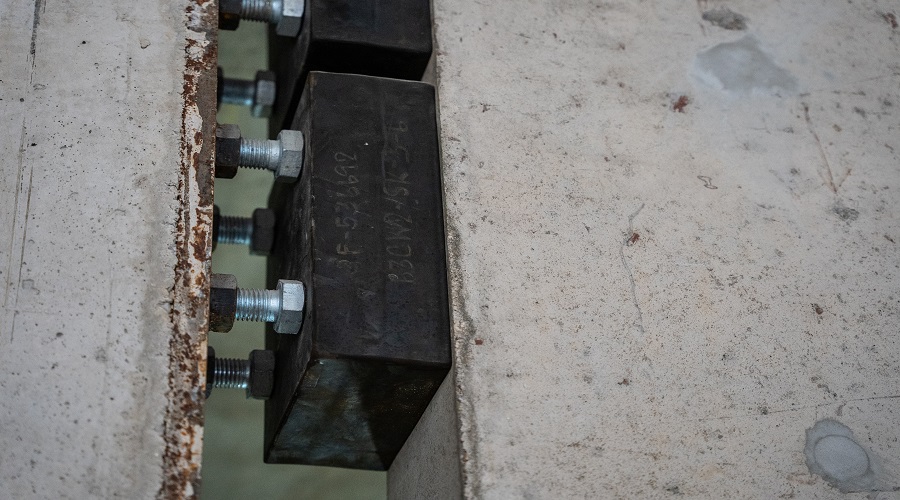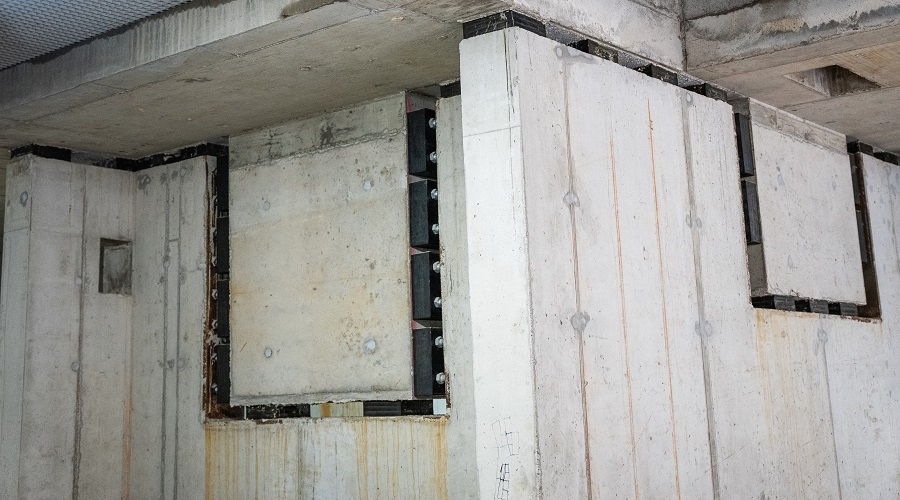Our Deconstruct Cambridge House project in Mayfair has been awarded “Highly Commended” by the Concrete Society Awards 2022. This article was featured in their Concrete Magazine and covers many elements about this magnificent project.
This refurbished group of Grade I and Grade II* listed buildings into to a hotel and private residences is an extremely logistically challenging and complex scheme with little to no storage on-site. A combination of a reinforced concrete (RC) frame, retention of the existing façade with a new five-storey superstructure above new RC substructures three and four levels below ground, expand on the existing single-storey basement and vaults, which extend beneath the surrounding pavements. A major consideration was the acoustic and vibration isolation of all the buildings from the underground trains.
The Cambridge House project is for new 98-unit hotel and private residences. The overall site covers an area of 4160m2 and comprises three different buildings on the single site in Piccadilly, Mayfair and is a very logistically challenging project, with little to no storage on site. The site is to be excavated to form new reinforced concrete substructures three and four levels below ground, with five-storey reinforced concrete superstructures above.
Altogether, the scheme comprises several adjoined buildings:
- 90–93 Piccadilly — an existing Grade II listed building, which is structurally reconstructed while retaining the historic core and frontage.
- 94 Piccadilly — an existing Grade I listed building, and the central component of the scheme, which is mostly refurbished together with selected areas of new structure.
- 95 Piccadilly — an existing Grade II listed building, which is retained and refurbished.
- 10–12 White Horse Street — a new construction.
- 42 Half Moon Street — a new construction.
All of the new structural interventions are generally framed in concrete (with the exception of the new additional upper pavilion storeys, which are framed in concrete and steel). This materiality provides the best balance between embodied carbon, material efficiency, spatial flexibility (and thus longevity) and long-term operational energy. A new three- and four-storey deep concrete basement structure is introduced across the entire plan, in conjunction with the new concrete foundations. This basement effectively expands upon the site’s existing basements, which were generally just a single storey deep, together with some localised instances of vaults that extend beneath the surrounding pavements.
The existing buildings date from the 1750s to the 1960s and have previously been used as residential, commercial and recreational facilities. The buildings were received by the developer in various states of disrepair and abandonment, and have undergone a remedial works programme by Deconstruct to stabilise and repair the site’s existing listed fabric, prior to the new construction.
This is a large and complex project with numerous challenges. The scheme assimilates several existing buildings with varying heritage ratings and associated conservation requirements (as well as those of the broader conservation area), while introducing new substructure underneath all of them, in addition to the new areas of integrative superstructure. The site is furthermore located in the bustling centre of London, with constrained access and very little on-site storage. It’s bordered by the London Underground’s live Piccadilly line and Jubilee line railway tunnels (with the former passing just 8m from the new foundations), which present significant requirements for structural acoustic isolation; this is necessary to protect the new luxury hotel programme from unwanted noise and to protect the historic (and the new) structures from vibration. The scheme is also surrounded with numerous buried utility lines and sewers.
Design
Within the refurbished volumes, the works involve the replacement of existing floors and roofs with new structure (including some steel framing for the new roof areas), together with the creation of new openings in existing masonry walls. All of the concrete structure is designed to integrate homogenously with the site’s existing and historic masonry fabric.
Within 90–93 Piccadilly, the building’s internal listed core walls and perimeter façade walls are retained, while the internal structure is newly replaced and new basement constructed underneath. The retained façade is underpinned to a depth of 7m to enable the increased floor area above. Parts of the superstructure are cantilevered outwards on props from the substructure (which doesn’t extend as far), to help resist the large uplift forces on the new basement’s raft foundation, together with some localised piles for tension.
Inside this building, a listed stone staircase within the internal ‘core’ volume is also retained and incorporated. To achieve this, the stairway was tied into the façade’s retention system, and was supported on temporary piled foundations (which extend to 26m below ground); these were installed early in the programme to enable the surrounding demolitions. Jacks were then inserted at the base of the overall retention system to preserve the stair’s verticality during any ground heave as a result of the surrounding excavation.
For 94 Piccadilly — which forms the central and most historic component of the overall scheme — most of the existing listed structure is retained, while the new basement is constructed underneath and just one area (the ballroom) is structurally replaced. The lower-ground floor is additionally deepened by 1.2m through extensive underpinning. Numerous heritage features are carefully preserved throughout all of the works. Within the extension area of this building (which is similarly listed), the existing structure is disassembled, repaired and reinstated. The structure at the adjacent 95 Piccadilly is otherwise similarly retained and refurbished while constructing the new basement underneath.
At 10–12 White Horse Street, new superstructures are provided and integrated with the adjoined historic buildings, together with the new basement construction. An existing sewer is diverted and constructed into the permanent scheme.
As for the acoustic isolation, all of the buildings — new and old — are newly isolated at ground level, through the integration of new isolative bearings. This is necessary to protect the structure from vibration caused by the nearby underground trains by decoupling the basement structures, which are relatively stiff, from the superstructures at ground-floor level. A very high acoustic performance is particularly important for the historic building at 94 Piccadilly, which required separating horizontally at lower-ground-floor level through the existing brick structure. The solution for this was to ‘cast-in’ a stiff Pynford beam to evenly distribute load to the new bearings, which were supported on pad stones, a particularly challenging element of the project for which there was no precedent for introducing acoustic isolation to an existing building of this scale.
Delivery
The new basement areas descend to 20m depth. It was critically important to monitor and control ground movement to protect the site’s many existing structures, as well as the adjacent live infrastructure (and the adjacent properties) throughout the extensive excavations and the new superstructure loadings.
To excavate the new basement, several temporary gantries were installed, which bridge over the basement volume, to support the 35-tonne excavator and the lorries (which carry away the removed earth). The perimeter walls are generally secant piled down to the clay level and then contiguously piled to c15m below the raft level. The raft slab is 1.75m deep and was made in six pours. All internal props, and the subsequent piles, are designed to allow the RC liner walls and slabs to be cast with the kickers up to the waler, to allow safe and easy removal of the propping once the slabs have cured.
At 90–93 Piccadilly, a bespoke propping system was implemented to support the retained, concentric internal and external walls, complete with a bespoke connection detailing for the individual interface with the new above- and below-ground concrete structure. Within 94 Piccadilly, extensive temporary works were co-ordinated to allow the changing in level of various floorplates, as well as to allow the various other structural modifications that enable the building’s new hotel layout. Moreover, it had also become apparent early in the commission that 94 Piccadilly’s structure was in further need of repair, requiring extensive intervention of the existing fabric to repair in-situ and retain as much of the original features and structure as possible.
The project duration overall is 152 weeks with sectional completions for the individual buildings. The original duration was 119 weeks; however, the additional time required to complete was driven by the existing condition of the listed structures, which not only had to be preserved but also repurposed as a hotel development.
Essentially, this project is the refurbishment of an almost derelict group of Grade I and Grade II listed buildings into a hotel and private residences. It is a complex project combining a new RC frame and retention of the existing façade with a new superstructure. A new three- or four-storey concrete basement was constructed, expanding on the site’s existing single-storey basement and vaults, which extend beneath the surrounding pavements. Perhaps the most challenging aspect of the project was the acoustic isolation of all the buildings — new and existing, and protection from vibration from the underground trains. This is a phenomenally intricate project with many constructional aspects going on at the same time, while maintaining the integrity of the fabric of the retained parts of the existing buildings.Concrete Society Awards 2022, Judge’s comments
See the article in the magazine.

